Coventry Glen - Apartment Living in Round Lake, IL
About
Office Hours
Monday through Friday: 9:00 AM to 5:30 PM. Saturday: 10:00 AM to 5:00 PM. Sunday: Closed.
Welcome home to Coventry Glen Apartments in quaint Round Lake, Illinois! Our outstanding, private apartment home community is rich in history and just West of Route 134. With easy access to Prairie Grass Nature Museum, local parks, a variety of restaurants, shopping opportunities, and relaxation gateways, let Coventry Glen be your opened door to fun and excitement in Round Lake!
At Coventry Glen Apartments, we’ve given great consideration to your needs. Our spacious and unique apartment homes were designed with you in mind. With seven floor plans to choose from, you will surely find the home that fits just right at Coventry Glen. Our outstanding amenities include full size washer and dryer, luxury bathrooms with cultured marble countertops, large walk-in closets, and an optional detached private garage. We offer style, comfort, and affordability here at Coventry Glen Apartments!
Wonderful apartment home living extends further than your front door! That’s why we’ve crafted our extraordinary community with the things most important to you. We are proud to feature high-speed internet access, a fitness center, a heated pool, and on-site management to ensure that all of our residents are well taken care of. Our commitment to comfort and service is unrivaled. Visit Coventry Glen Apartments today to see just what makes us the best-kept secret in Round Lake, Illinois!
Floor Plans
1 Bedroom Floor Plan
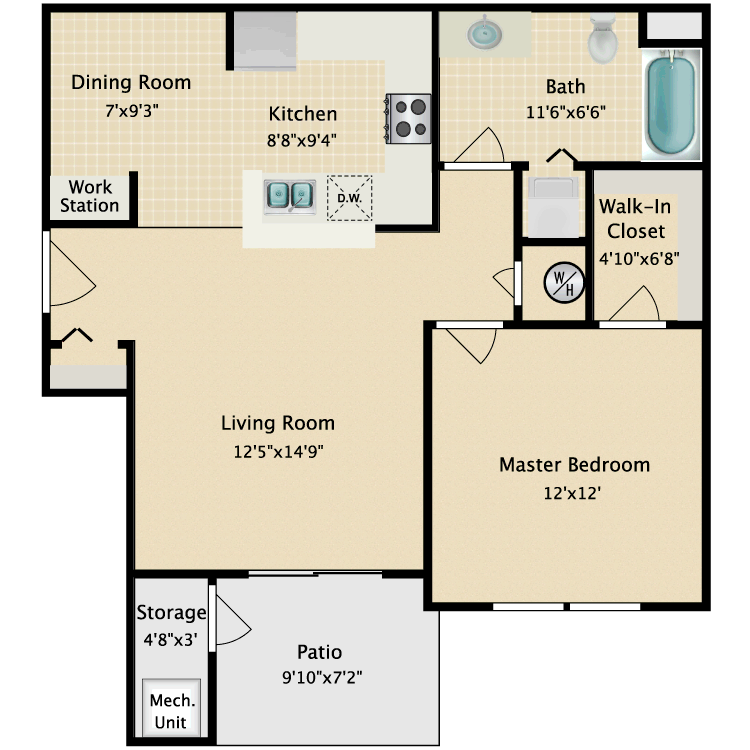
Hawthorne
Details
- Beds: 1 Bedroom
- Baths: 1
- Square Feet: 710
- Rent: Call for details.
- Deposit: Call for details.
Floor Plan Amenities
- Oversized Windows
- Built-in Work Stations
- Cable Ready
- Cultured Marble Vanity
- Disability Access
- Dishwasher
- Dramatic 9Ft Ceilings
- Extra Storage
- Frost-free Refrigerator with Ice Maker
- Furnished Available
- Full-size Washer and Dryer in All Apartments
- Gas Range in Kitchen
- Gourmet Kitchen with Gas Range
- Individually Controlled Central HVAC
- Large Walk-in Closets
- Luxurious Bathroom with Cultured Marble Vanities
- Mini Blinds
- Neutral Wall-to-wall Carpeting
- Private Balcony or Patio with Additional Storage
- Private Entrances
- Private Garages Available with Remote/Key Pad Entry
- Shower Stall with Custom Dual Seating
- Smoke & Heat Detector
- In Unit Sprinkler System
- Vertical and Mini Blinds
- Walk-in Closets
* In Select Apartment Homes
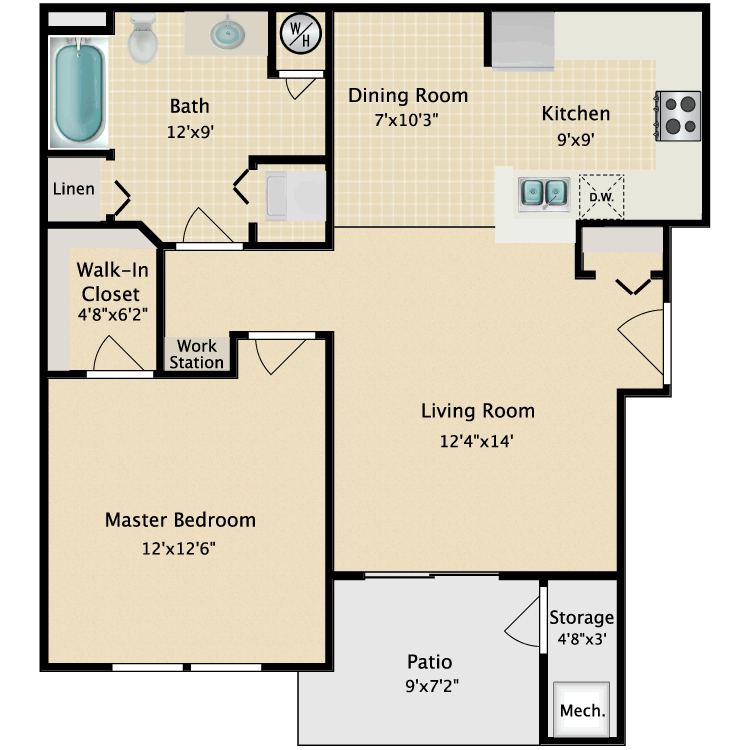
Prairie
Details
- Beds: 1 Bedroom
- Baths: 1
- Square Feet: 727
- Rent: Call for details.
- Deposit: Call for details.
Floor Plan Amenities
- Oversized Windows
- Built-in Work Stations
- Cable Ready
- Cultured Marble Vanity
- Disability Access
- Dishwasher
- Dramatic 9Ft Ceilings
- Extra Storage
- Frost-free Refrigerator with Ice Maker
- Full-size Washer and Dryer in All Apartments
- Furnished Available
- Gas Range in Kitchen
- Gourmet Kitchen with Gas Range
- Individually Controlled Central HVAC
- Large Walk-in Closets
- Luxurious Bathroom with Cultured Marble Vanities
- Mini Blinds
- Neutral Wall-to-wall Carpeting
- Private Balcony or Patio with Additional Storage
- Private Entrances
- Private Garages Available with Remote/Key Pad Entry
- Shower Stall with Custom Dual Seating
- Smoke & Heat Detector
- In Unit Sprinkler System
- Vertical and Mini Blinds
- Walk-in Closets
* In Select Apartment Homes
Floor Plan Photos
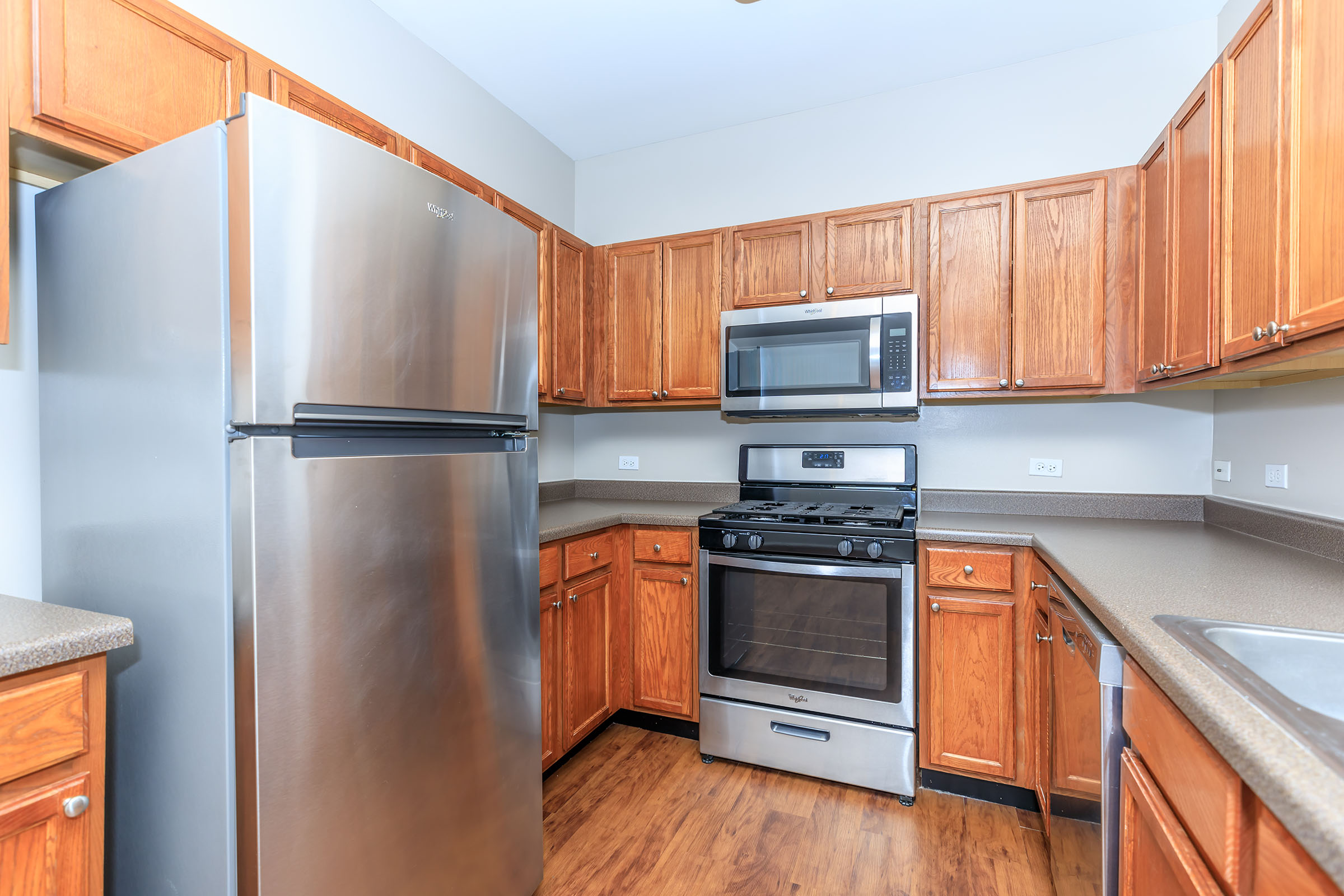
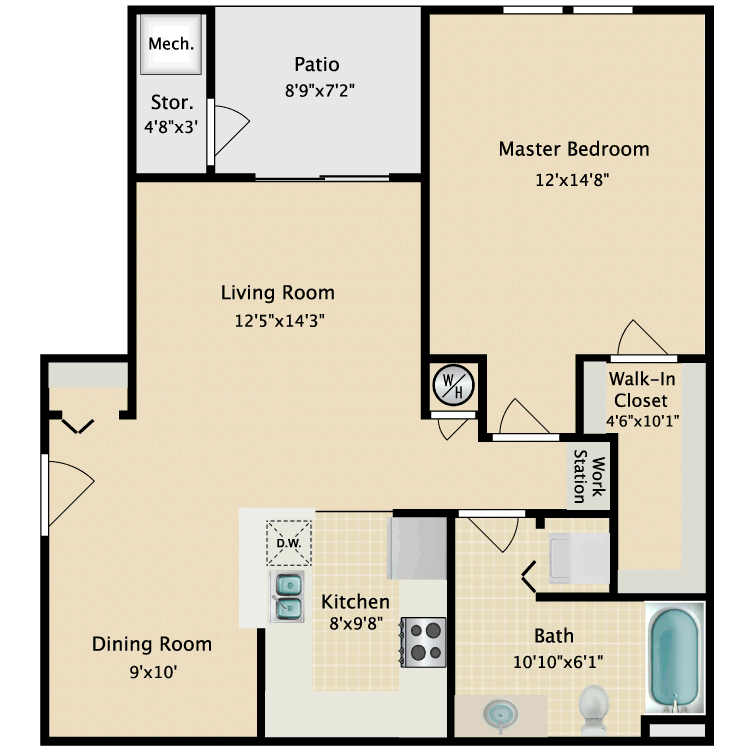
Villa
Details
- Beds: 1 Bedroom
- Baths: 1
- Square Feet: 782
- Rent: Call for details.
- Deposit: Call for details.
Floor Plan Amenities
- Oversized Windows
- Built-in Work Stations
- Cable Ready
- Cultured Marble Vanity
- Disability Access
- Dishwasher
- Dramatic 9Ft Ceilings
- Extra Storage
- Frost-free Refrigerator with Ice Maker
- Full-size Washer and Dryer in All Apartments
- Furnished Available
- Gas Range in Kitchen
- Gourmet Kitchen with Gas Range
- Individually Controlled Central HVAC
- Large Walk-in Closets
- Luxurious Bathroom with Cultured Marble Vanities
- Mini Blinds
- Neutral Wall-to-wall Carpeting
- Private Balcony or Patio with Additional Storage
- Private Entrances
- Private Garages Available with Remote/Key Pad Entry
- Shower Stall with Custom Dual Seating
- Smoke & Heat Detector
- In Unit Sprinkler System
- Vertical and Mini Blinds
- Walk-in Closets
* In Select Apartment Homes
2 Bedroom Floor Plan
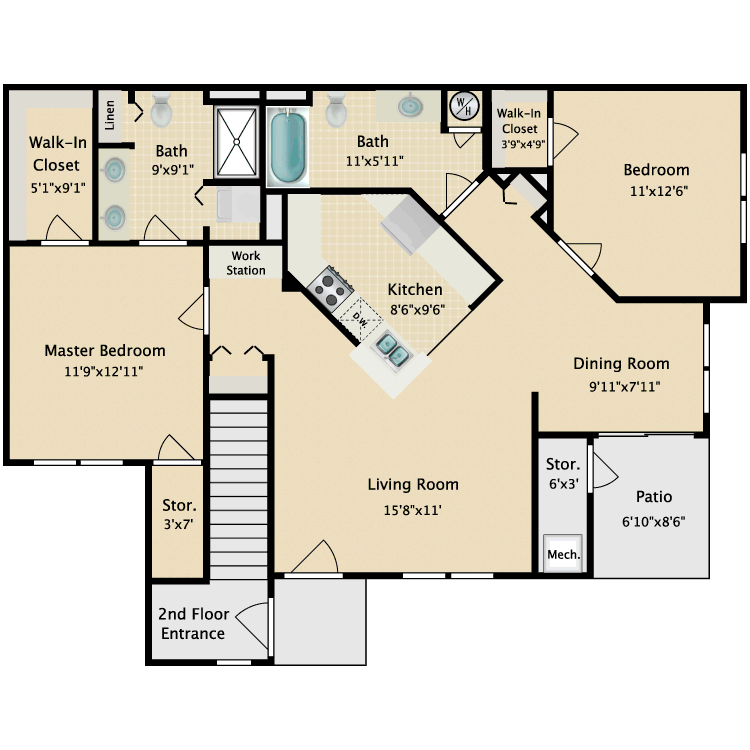
Spruce
Details
- Beds: 2 Bedrooms
- Baths: 2
- Square Feet: 1109
- Rent: Call for details.
- Deposit: Call for details.
Floor Plan Amenities
- Oversized Windows
- Built-in Work Stations
- Cable Ready
- Cultured Marble Vanity
- Disability Access
- Dishwasher
- Dramatic 9Ft Ceilings
- Extra Storage
- Frost-free Refrigerator with Ice Maker
- Full-size Washer and Dryer in All Apartments
- Furnished Available
- Gas Range in Kitchen
- Gourmet Kitchen with Gas Range
- Individually Controlled Central HVAC
- Large Walk-in Closets
- Luxurious Bathroom with Cultured Marble Vanities
- Mini Blinds
- Neutral Wall-to-wall Carpeting
- Private Entrances
- Private Balcony or Patio with Additional Storage
- Private Garages Available with Remote/Key Pad Entry
- Shower Stall with Custom Dual Seating
- Smoke & Heat Detector
- In Unit Sprinkler System
- Vertical and Mini Blinds
- Walk-in Closets
* In Select Apartment Homes
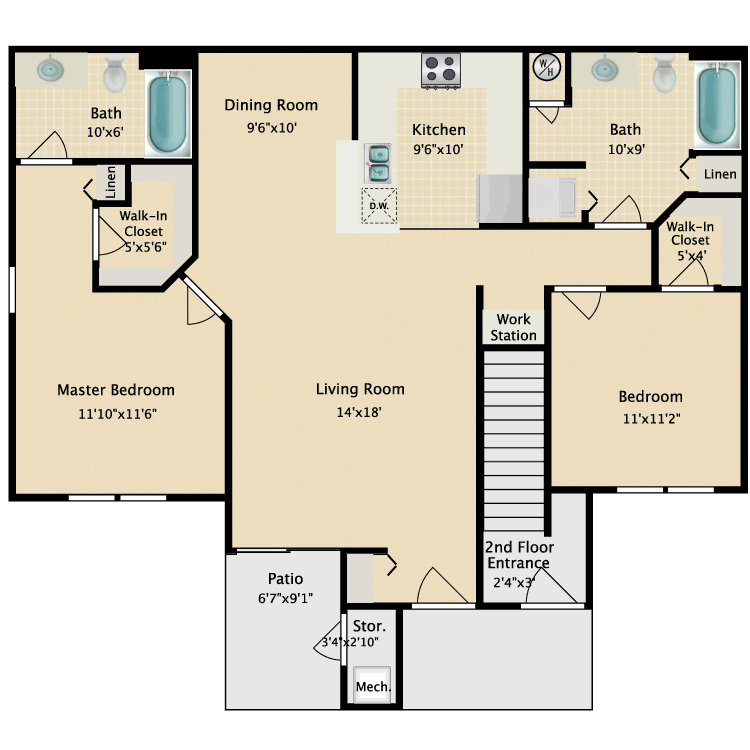
Willow
Details
- Beds: 2 Bedrooms
- Baths: 2
- Square Feet: 1116
- Rent: Call for details.
- Deposit: Call for details.
Floor Plan Amenities
- Oversized Windows
- Built-in Work Stations
- Cable Ready
- Cultured Marble Vanity
- Disability Access
- Dishwasher
- Dramatic 9Ft Ceilings
- Extra Storage
- Frost-free Refrigerator with Ice Maker
- Full-size Washer and Dryer in All Apartments
- Furnished Available
- Gas Range in Kitchen
- Gourmet Kitchen with Gas Range
- Individually Controlled Central HVAC
- Large Walk-in Closets
- Luxurious Bathroom with Cultured Marble Vanities
- Mini Blinds
- Neutral Wall-to-wall Carpeting
- Private Balcony or Patio with Additional Storage
- Private Entrances
- Private Garages Available with Remote/Key Pad Entry
- Shower Stall with Custom Dual Seating
- Smoke & Heat Detector
- In Unit Sprinkler System
- Vertical and Mini Blinds
- Walk-in Closets
* In Select Apartment Homes
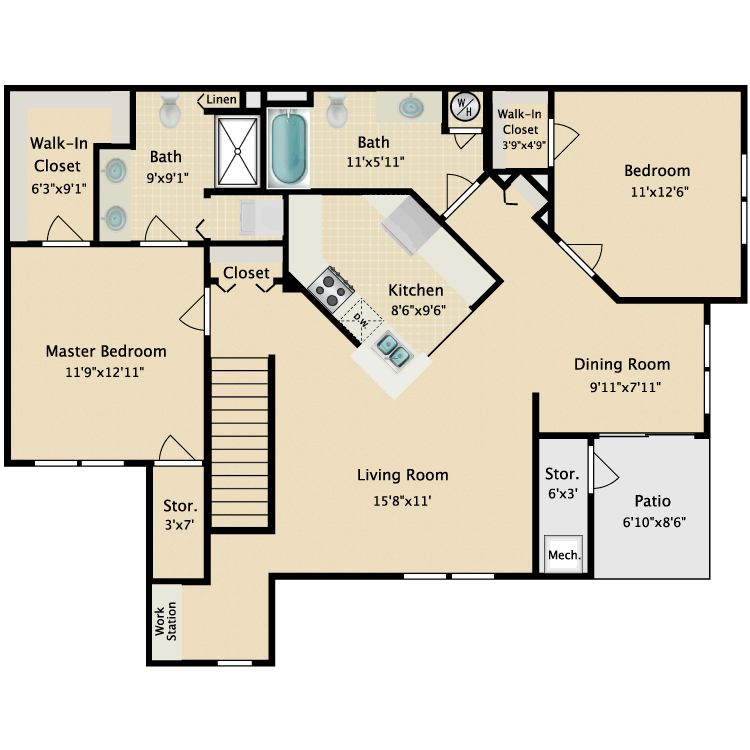
Spruce II
Details
- Beds: 2 Bedrooms
- Baths: 2
- Square Feet: 1193
- Rent: Call for details.
- Deposit: Call for details.
Floor Plan Amenities
- Oversized Windows
- Built-in Work Stations
- Cable Ready
- Cultured Marble Vanity
- Disability Access
- Dishwasher
- Dramatic 9Ft Ceilings
- Extra Storage
- Frost-free Refrigerator with Ice Maker
- Full-size Washer and Dryer in All Apartments
- Furnished Available
- Gas Range in Kitchen
- Gourmet Kitchen with Gas Range
- Individually Controlled Central HVAC
- Large Walk-in Closets
- Luxurious Bathroom with Cultured Marble Vanities
- Mini Blinds
- Neutral Wall-to-wall Carpeting
- Private Balcony or Patio with Additional Storage
- Private Entrances
- Private Garages Available with Remote/Key Pad Entry
- Shower Stall with Custom Dual Seating
- Smoke & Heat Detector
- In Unit Sprinkler System
- Vertical and Mini Blinds
- Walk-in Closets
* In Select Apartment Homes
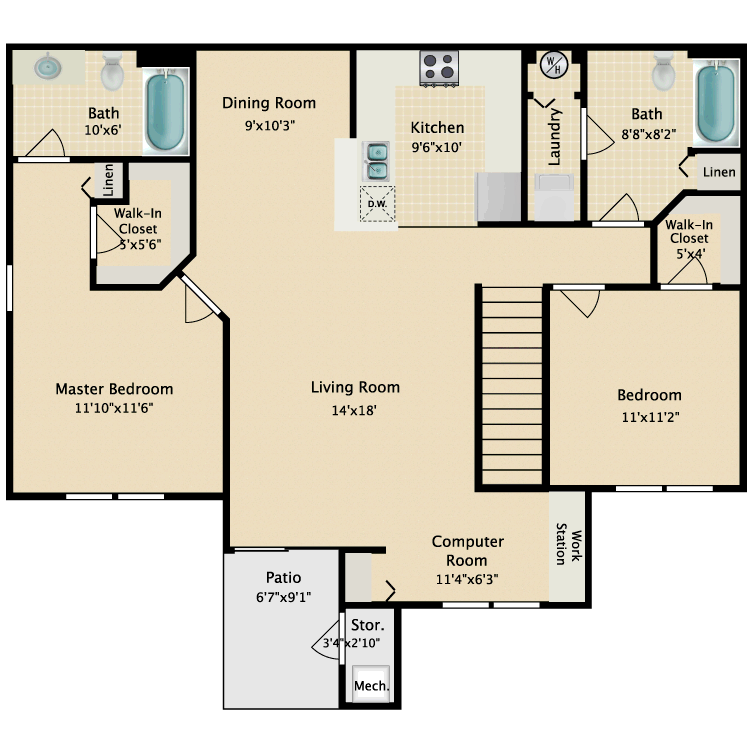
Willow II
Details
- Beds: 2 Bedrooms
- Baths: 2
- Square Feet: 1231
- Rent: Call for details.
- Deposit: Call for details.
Floor Plan Amenities
- Oversized Windows
- Built-in Work Stations
- Cable Ready
- Cultured Marble Vanity
- Disability Access
- Dishwasher
- Dramatic 9Ft Ceilings
- Extra Storage
- Frost-free Refrigerator with Ice Maker
- Full-size Washer and Dryer in All Apartments
- Furnished Available
- Gas Range in Kitchen
- Gourmet Kitchen with Gas Range
- Individually Controlled Central HVAC
- Large Walk-in Closets
- Luxurious Bathroom with Cultured Marble Vanities
- Mini Blinds
- Neutral Wall-to-wall Carpeting
- Private Balcony or Patio with Additional Storage
- Private Entrances
- Private Garages Available with Remote/Key Pad Entry
- Shower Stall with Custom Dual Seating
- Smoke & Heat Detector
- In Unit Sprinkler System
- Vertical and Mini Blinds
- Walk-in Closets
* In Select Apartment Homes
Community Map
If you need assistance finding a unit in a specific location please call us at 847-740-2300 TTY: 711.
Amenities
Explore what your community has to offer
Community Amenities
- 24-Hour Fitness Center with Cardio Equipment & Individual Weight Stations
- 24-Hour On-call Emergency Maintenance
- Beautiful Landscaping
- Close to Public Transportation
- Clubhouse with Cyber Café and Complimentary Wi-Fi
- Furnished Housing Available*
- Picnic Area with Grills
- Play Area
- Public Parks Nearby
- Resort Style Outdoor Heated Pool
- Sand Volleyball Court
* In Select Apartment Homes
Apartment Features
- Full-size Washer and Dryer in All Apartments
- Dramatic 9Ft Ceilings
- Individually Controlled Central HVAC
- Private Entrances*
- Disability Access*
- Intercom Controlled Access*
- Private Garages Available with Remote/Key Pad Entry
- Built-in Work Stations
- Large Walk-in Closets
- Oversized Windows
- Private Balcony or Patio with Additional Storage
- In Unit Sprinkler System
- Vertical and Mini Blinds
- Cable Ready
- Gourmet Kitchen with Gas Range
- Frost-free Refrigerator with Ice Maker
- Luxurious Bathroom with Cultured Marble Vanities
- Shower Stall with Custom Dual Seating
* In Select Apartment Homes
Pet Policy
2 Pets Maximum are Allowed with Combined Weight of 75 pounds. Cats welcome in all buildings. Dogs welcome in select buildings with some breed restrictions. A non-refundable pet fee of $300 per pet and $25 monthly pet rent per pet, is required.
Photos
Amenities
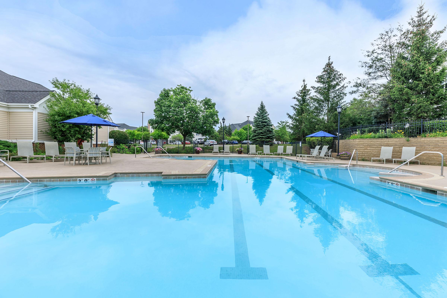
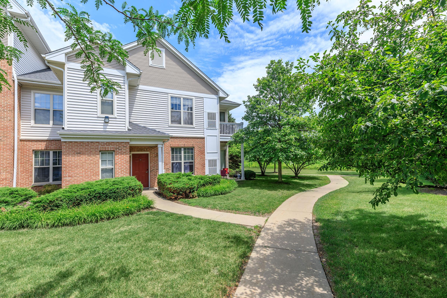
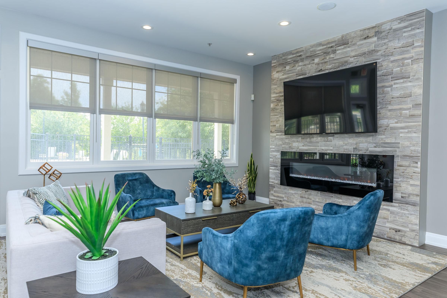
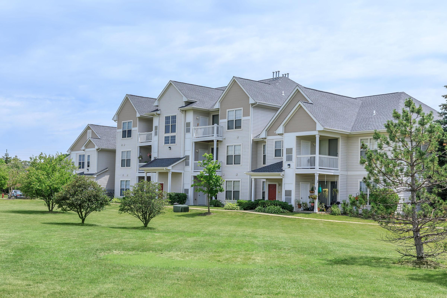
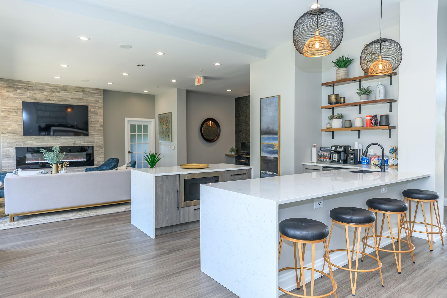
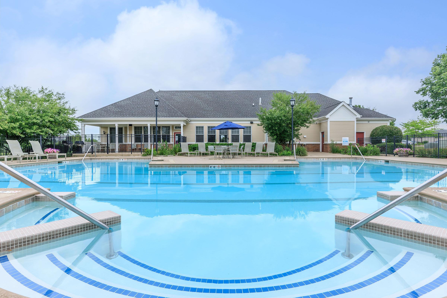
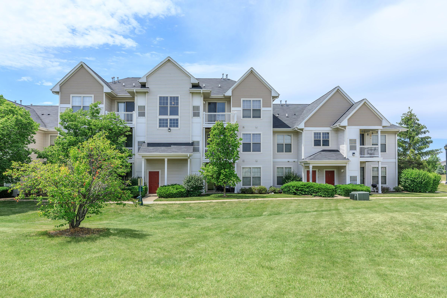
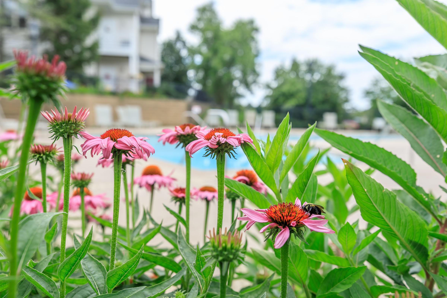
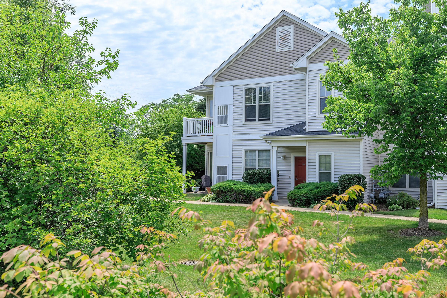
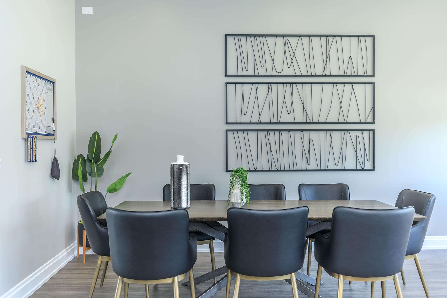
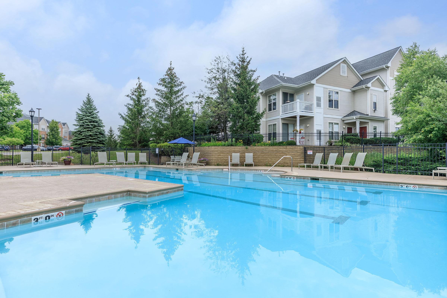
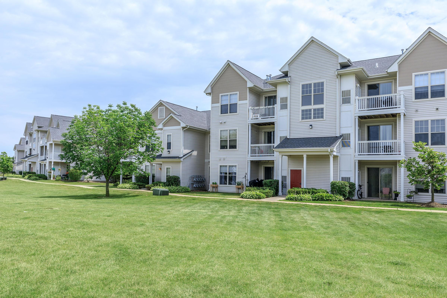
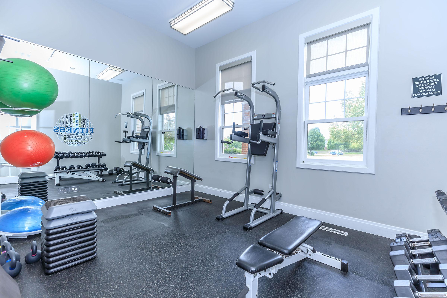
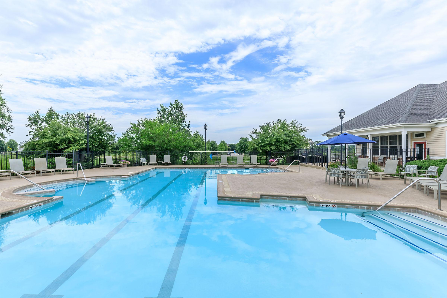
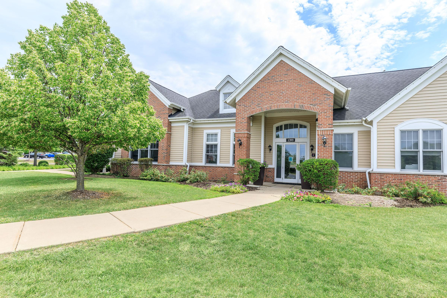
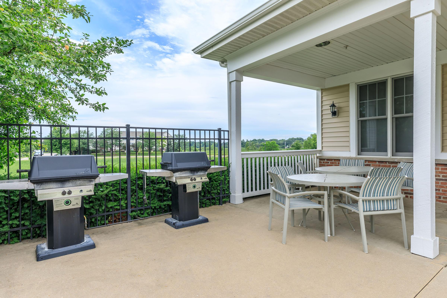
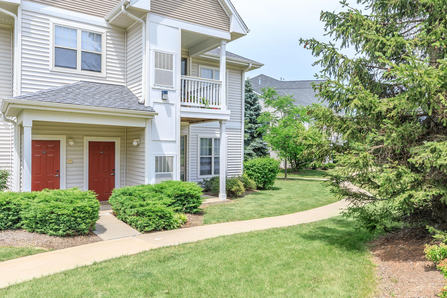
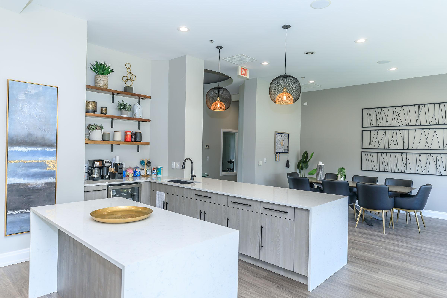
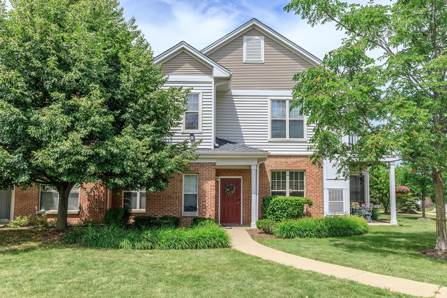
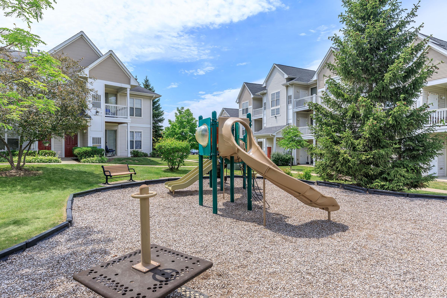
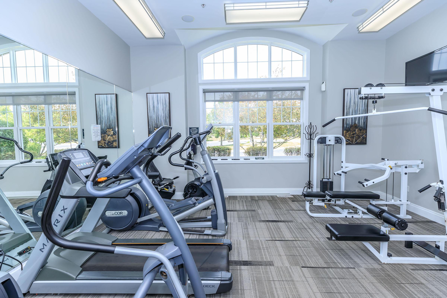
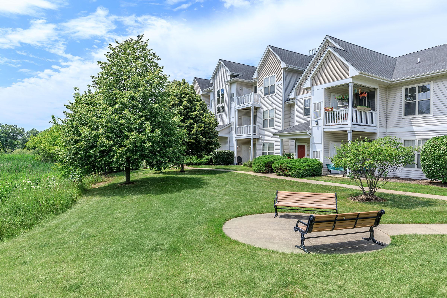
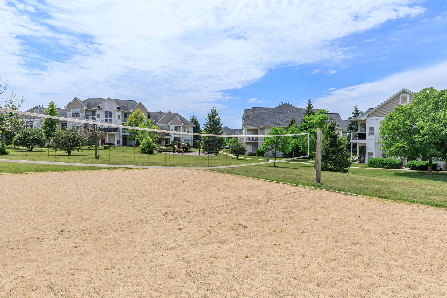
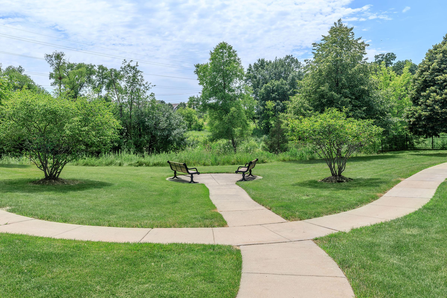
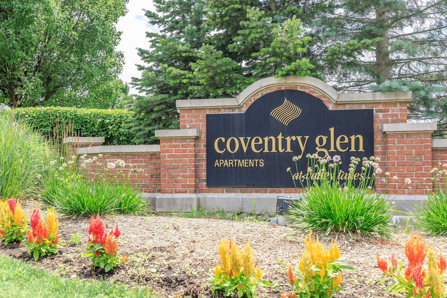
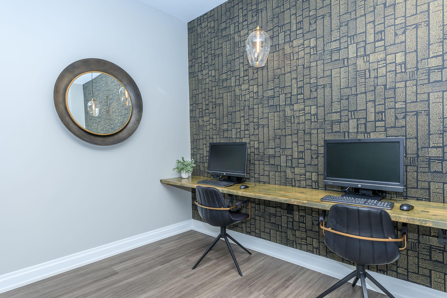
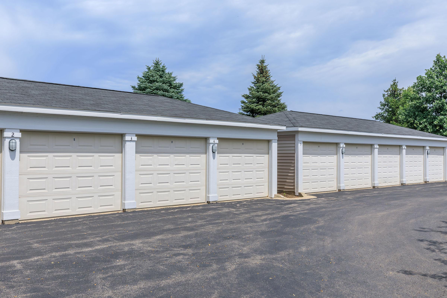
Prairie

Interiors
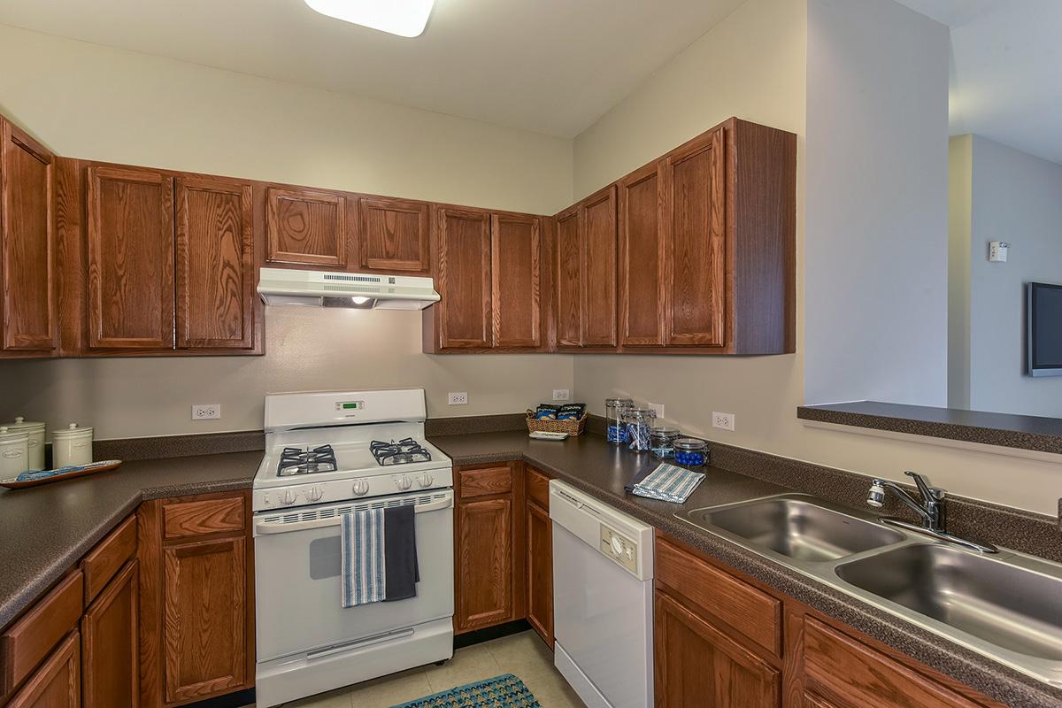
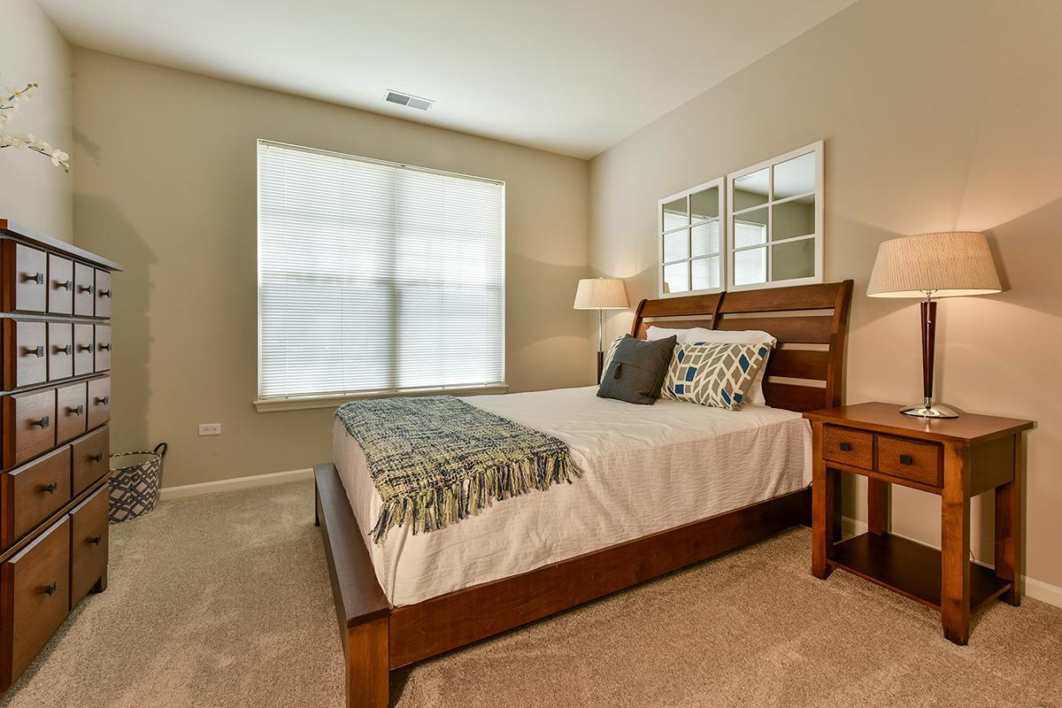
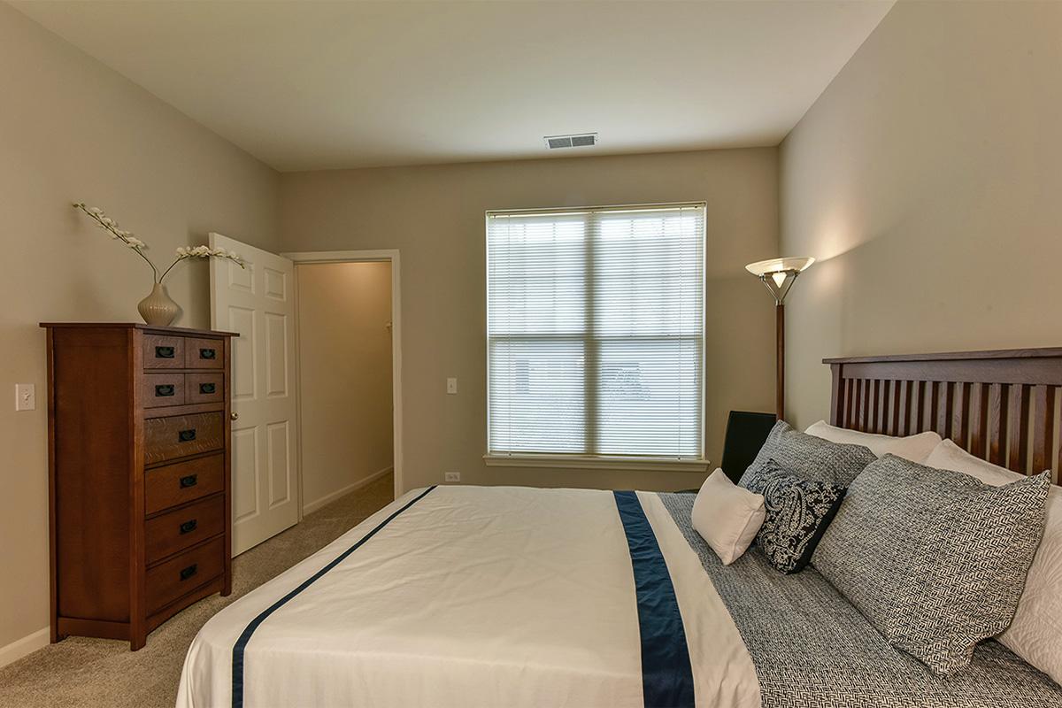
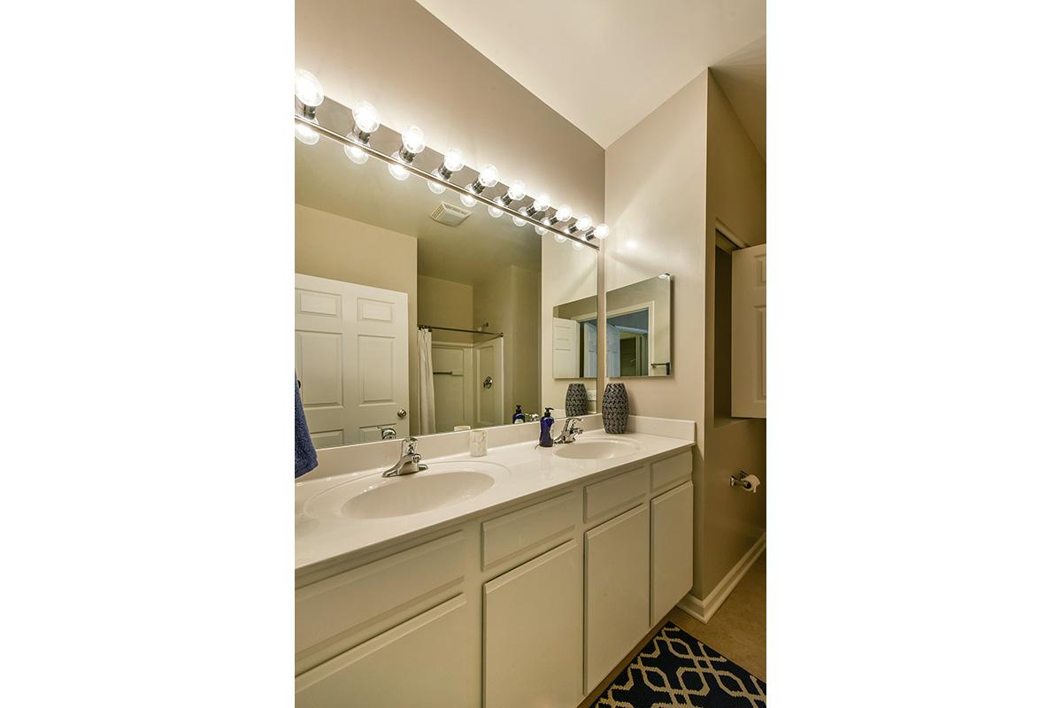
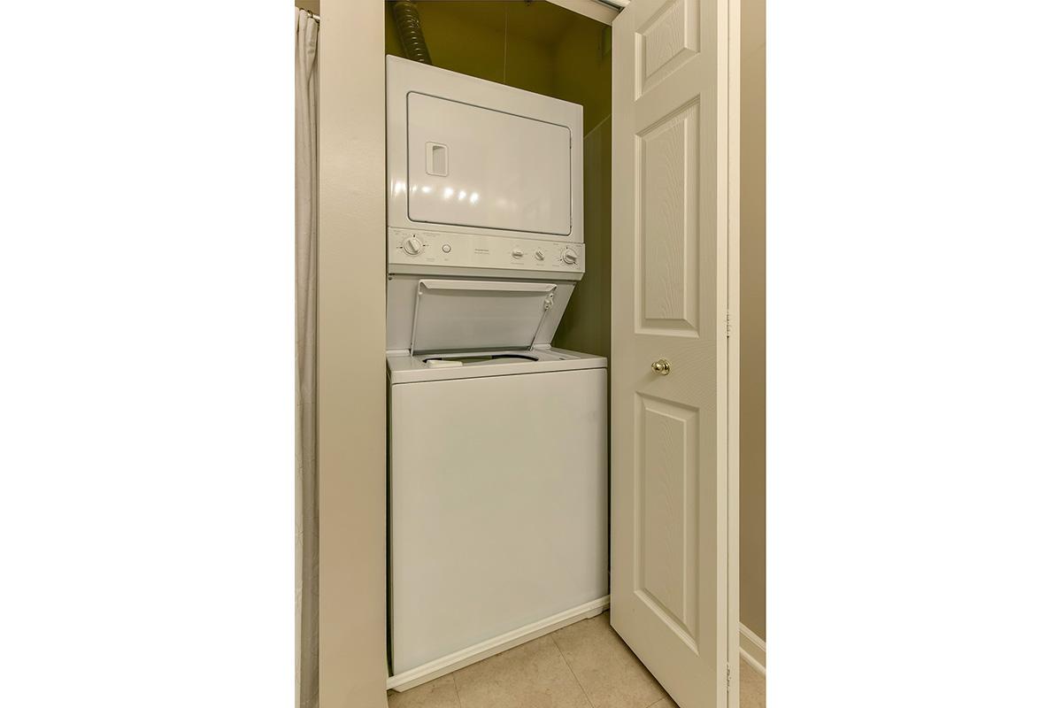
Neighborhood
Points of Interest
Coventry Glen
Located 1399 Coventry Glen Drive Round Lake, IL 60073Bank
Cinema
Elementary School
Grocery Store
High School
Hospital
Mass Transit
Middle School
Park
Post Office
Restaurant
Shopping
Contact Us
Come in
and say hi
1399 Coventry Glen Drive
Round Lake,
IL
60073
Phone Number:
847-740-2300
TTY: 711
Office Hours
Monday through Friday: 9:00 AM to 5:30 PM. Saturday: 10:00 AM to 5:00 PM. Sunday: Closed.